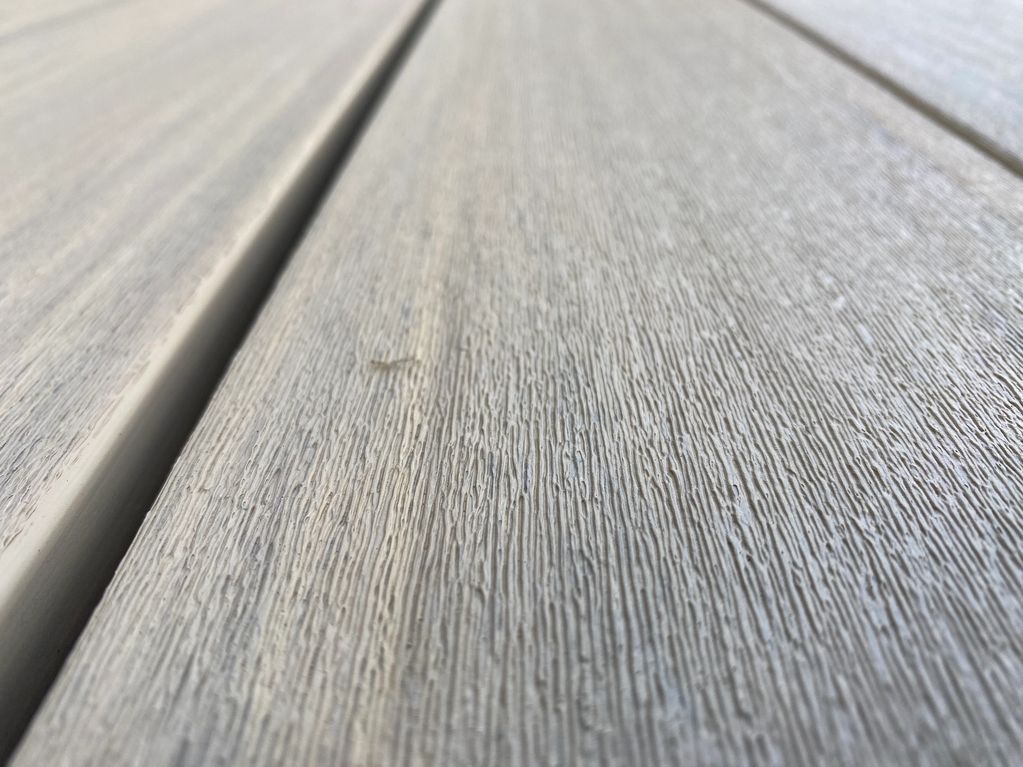SE Division Portch Project
This photo series documents a deck-building project from start to finish. The client, located in SE Division, needed a larger and safer way to access their backyard, so a new deck was built directly over the home's original concrete steps. Key steps in the process included flashing the house to prevent water damage, covering the substructure with joist tape for rot protection, and installing TimberTech Weathered Teak decking from the Vintage Collection. The project was completed with the addition of a commercial-quality handrail and a privacy wall, resulting in a beautiful and functional outdoor space.

Before the build! The existing concrete steps were a little tired and not quite big enough. The client needed a safer, more spacious way to get to their backyard in SE Division.

Flashing the house is our top priority for this project! We installed high-quality flashing to protect the structure from water damage.

The new framework is in place! This is where the magic happens. We built the deck right over the original concrete steps, saving time and money.

You can start to see the finished product taking shape. We built the stairs and added a custom privacy wall and horizontal slat skirt that wraps around the side.

The new deck planks are in! We're using TimberTech Weathered Teak from the Vintage Collection, installed with concealed fasteners for a clean, seamless look.

This commercial-quality handrail is the nicest one available, supplied by a local company. We used it on both the stairs and the deck for added safety and a sleek, modern look.

The way we meticulously folded the corners of the TimberTechrisers is one of our favorite details.

This 3D rendering clearly illustrates the proposed deck design, featuring a multi-tiered staircase leading up to a spacious landing, all secured with a modern cable railing system. This visual aid effectively communicates the project's scope and aesthetic to the client.
Check out this great video of the completed project.
Copyright © 2024 4seasonsdecks.com - All Rights Reserved.
Oregon CCB 227129 WAGTIME LLC. also known as DANIKA Construction
This website uses cookies.
We use cookies to analyze website traffic and optimize your website experience. By accepting our use of cookies, your data will be aggregated with all other user data.